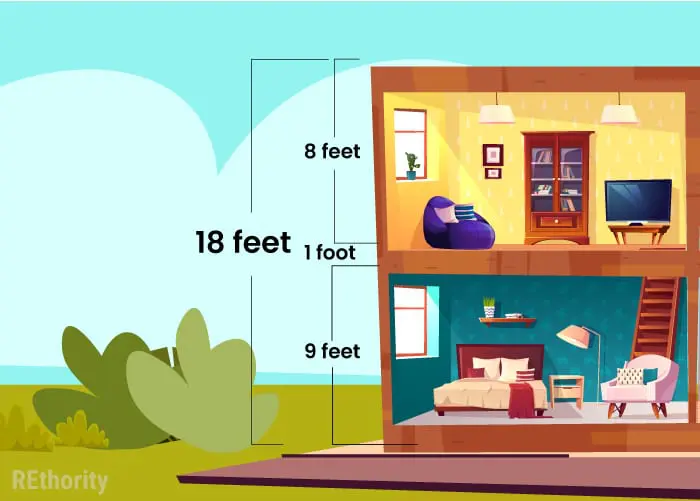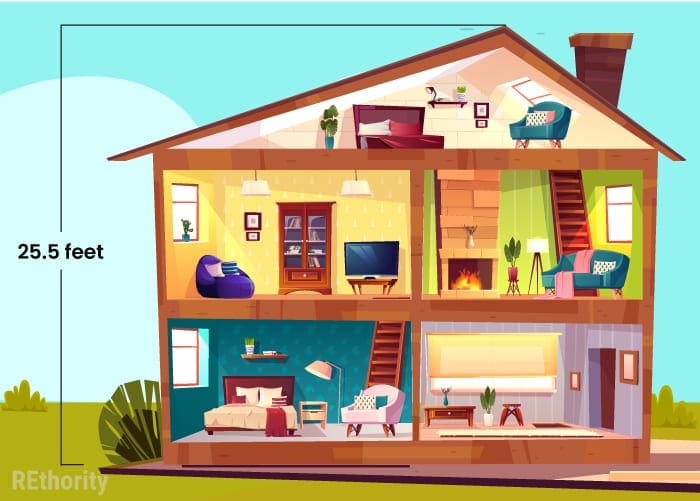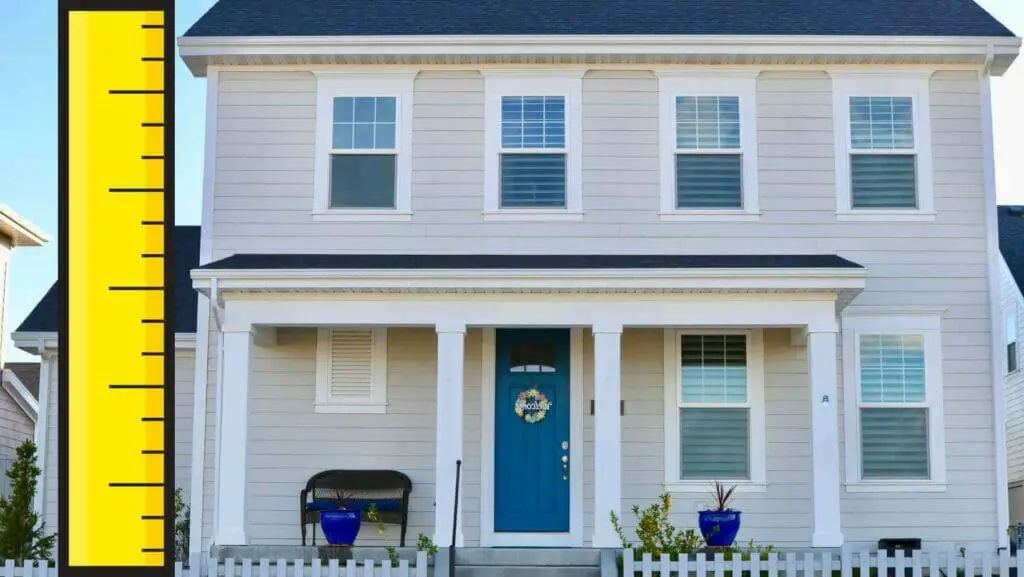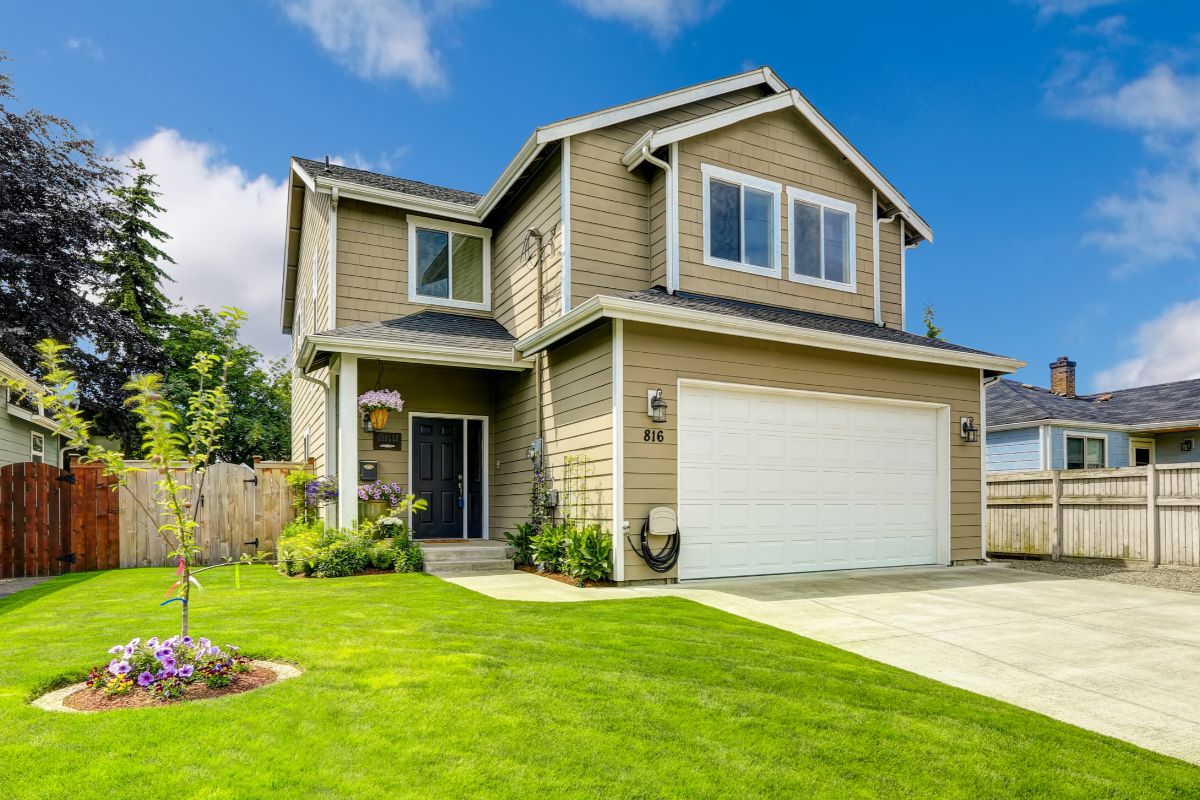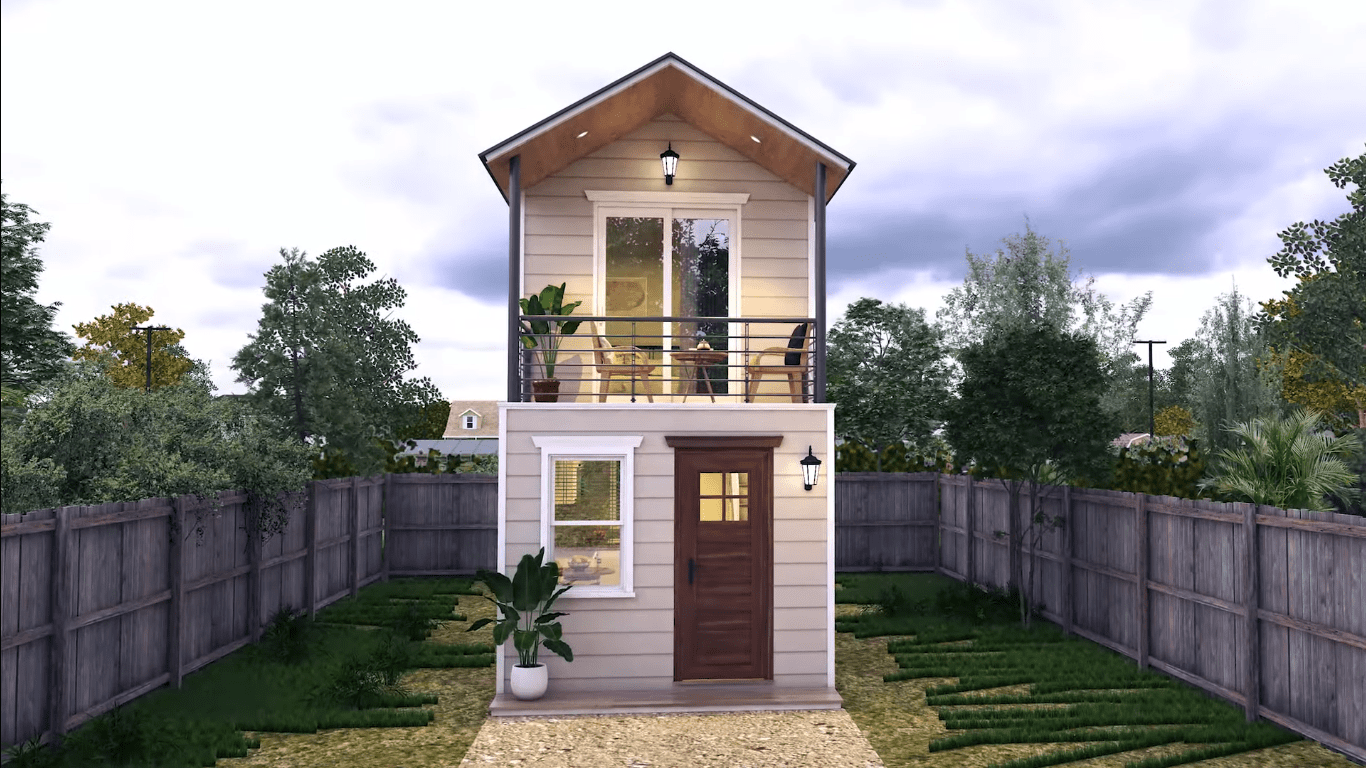How High Is Two Story House
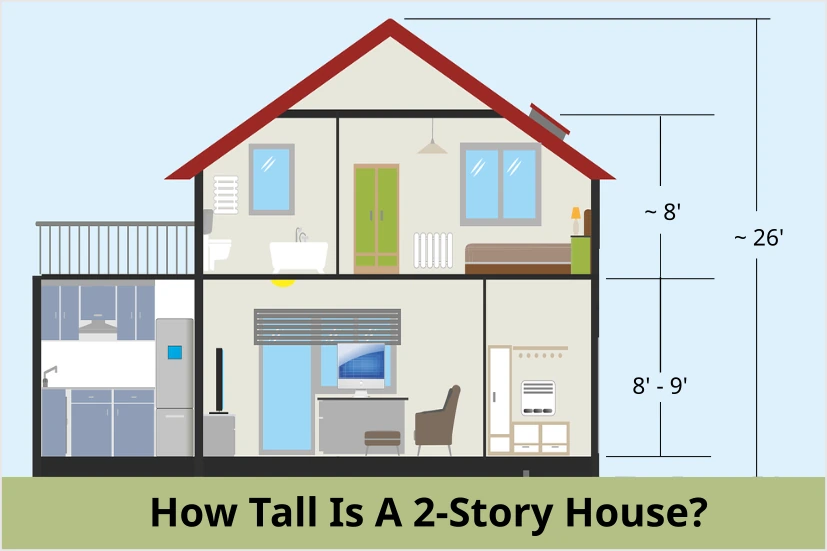
The question "How high is a two-story house?" seems simple, yet its answer is surprisingly nuanced and lacks a single, definitive figure. Variations in architectural styles, regional building codes, and individual design choices create a range of possible heights, impacting everything from property taxes and insurance premiums to the structural engineering requirements and accessibility considerations.
This article delves into the factors determining the height of a two-story house, examining the typical ranges encountered in residential construction and highlighting the crucial role of local regulations and design specifics in establishing the final measurement. Understanding these variables is essential for homeowners, builders, real estate professionals, and anyone involved in the construction or assessment of residential properties.
Defining the "Two-Story" House
Before determining a height, it's critical to establish what constitutes a "two-story" house. Generally, a two-story house possesses two habitable levels above ground level, excluding basements or attics that don't meet specific criteria for living space.
The International Residential Code (IRC), a widely adopted model building code, defines habitable space based on minimum ceiling heights and other requirements. These definitions significantly influence whether a level counts as a story.
Typical Height Ranges
While there's no one-size-fits-all answer, a two-story house typically ranges from 20 to 30 feet in height. This range accounts for variations in ceiling heights (often 8-10 feet per floor), the thickness of floor joists and roofing materials, and the height of the foundation.
Houses with higher ceilings or raised foundations will naturally exceed the lower end of this range. Conversely, homes with lower ceilings or slab-on-grade foundations might fall closer to 20 feet.
Ceiling Heights: A Key Determinant
Ceiling height plays a crucial role in defining the overall height of a two-story house. Standard ceiling heights are typically 8 or 9 feet, but some homes feature vaulted or cathedral ceilings on the first floor, adding several feet to the total height.
These design choices, while aesthetically pleasing, contribute significantly to the building's overall vertical dimension.
Roof Pitch and Design
The pitch of the roof also impacts the maximum height. A steeper roof pitch, while potentially offering more attic space, adds vertical height compared to a shallower pitch.
Gable roofs, hip roofs, and other architectural styles each contribute differently to the overall height profile of the structure.
The Role of Local Building Codes
Local building codes and zoning regulations often impose height restrictions on residential buildings. These restrictions are intended to manage density, preserve neighborhood character, and ensure adequate sunlight access for neighboring properties.
Before constructing or modifying a two-story house, it's crucial to consult local authorities to understand any applicable height limitations. Violations can result in costly delays, fines, or even the need to modify the structure.
Some municipalities may define height limits based on different reference points, such as the average grade or the highest point of the roof. It's essential to understand how the local jurisdiction measures building height to ensure compliance.
Impact on Property Value and Taxes
The height of a two-story house can influence its assessed property value and subsequent property taxes. A taller house, especially if it provides more usable living space or possesses unique architectural features, may be valued higher than a shorter one in the same neighborhood.
Insurance premiums may also be affected by the height of the structure, although other factors like square footage and replacement cost typically have a greater impact.
Accessibility Considerations
The height of a two-story house can present accessibility challenges for individuals with mobility limitations. Stairs are inherently difficult to navigate, and adding an elevator or lift can be a costly undertaking.
Ramps can provide an alternative to stairs, but they require significant space and may not be feasible on all properties. Universal design principles, which prioritize accessibility for all individuals, should be considered during the design phase to mitigate these challenges.
Future Trends
As land becomes scarcer and housing costs continue to rise, there may be a growing trend towards building taller two-story homes, maximizing the use of available space.
However, this trend will likely be tempered by zoning regulations and community preferences. The increasing focus on sustainable building practices may also influence design choices, potentially favoring more compact and energy-efficient structures.
Advancements in construction technology could lead to innovative building methods that allow for taller structures within existing height limitations, perhaps through the use of thinner but stronger building materials.
Conclusion
Determining the height of a two-story house involves navigating a complex interplay of architectural styles, building codes, and individual design choices. While a typical range exists, the specific height of any given house is subject to considerable variation.
Understanding these factors is critical for anyone involved in the construction, assessment, or purchase of residential properties. Always consult local building codes and qualified professionals to ensure compliance and make informed decisions about your project.

