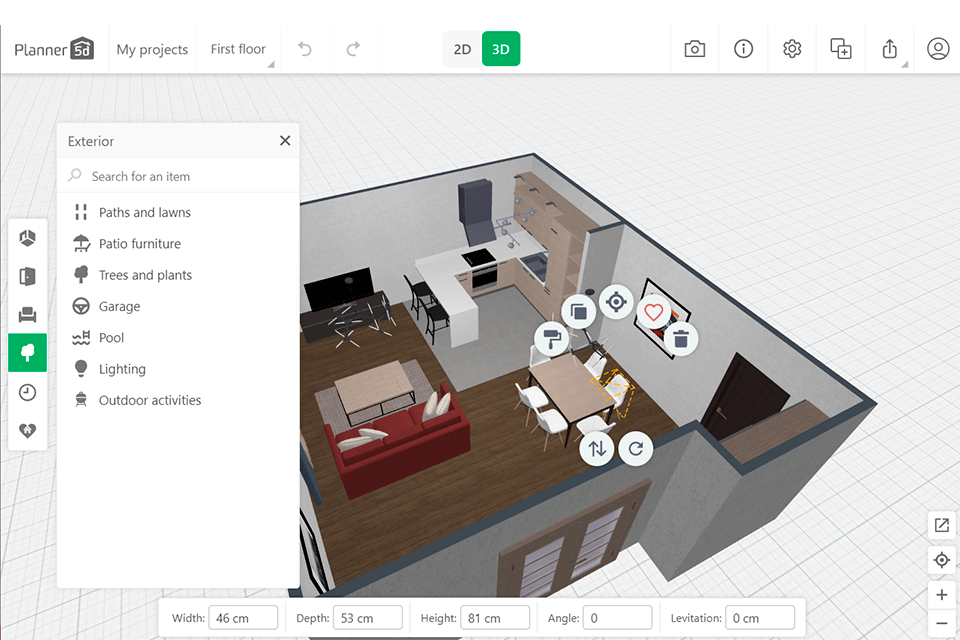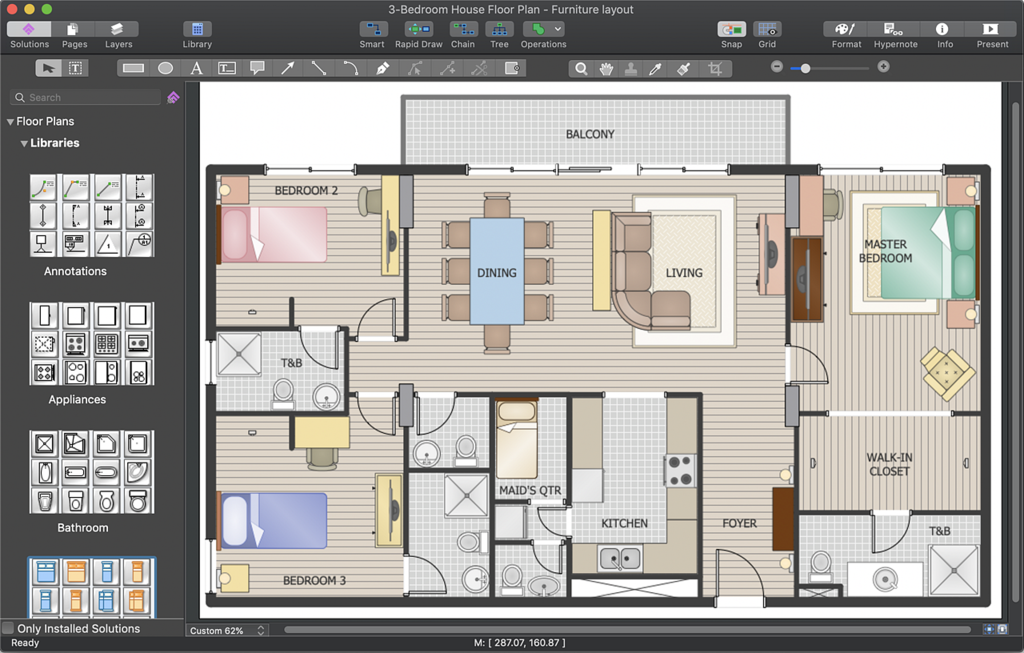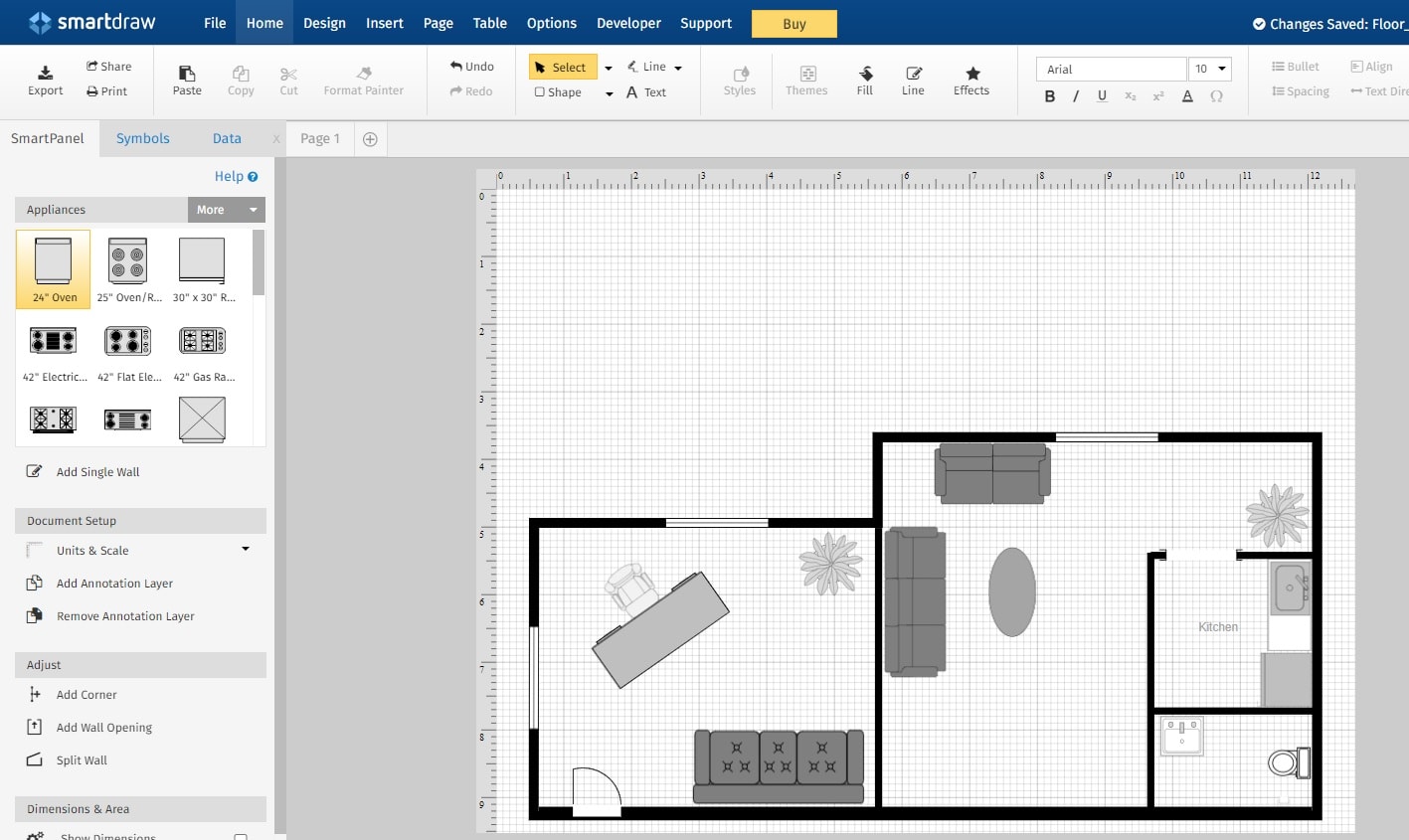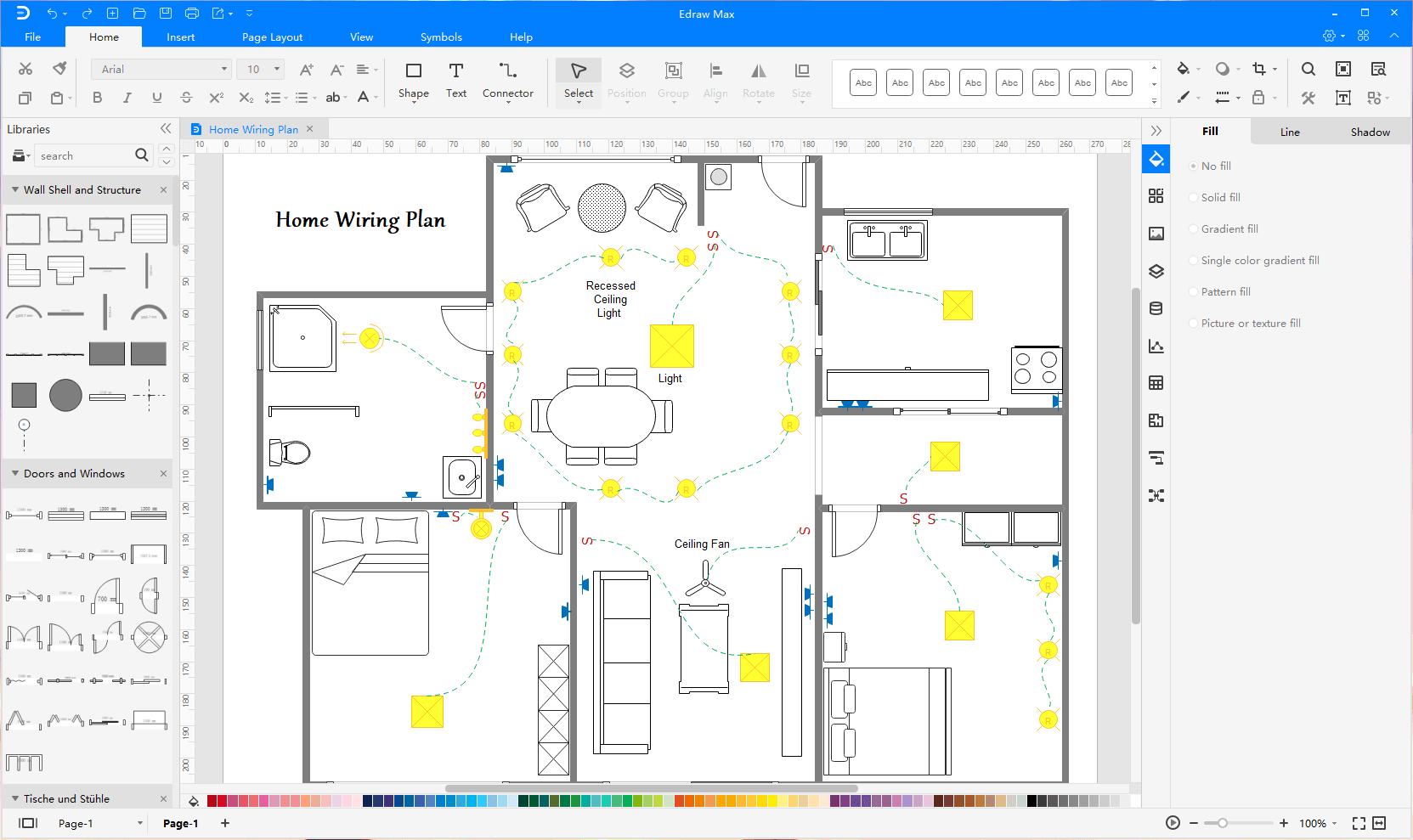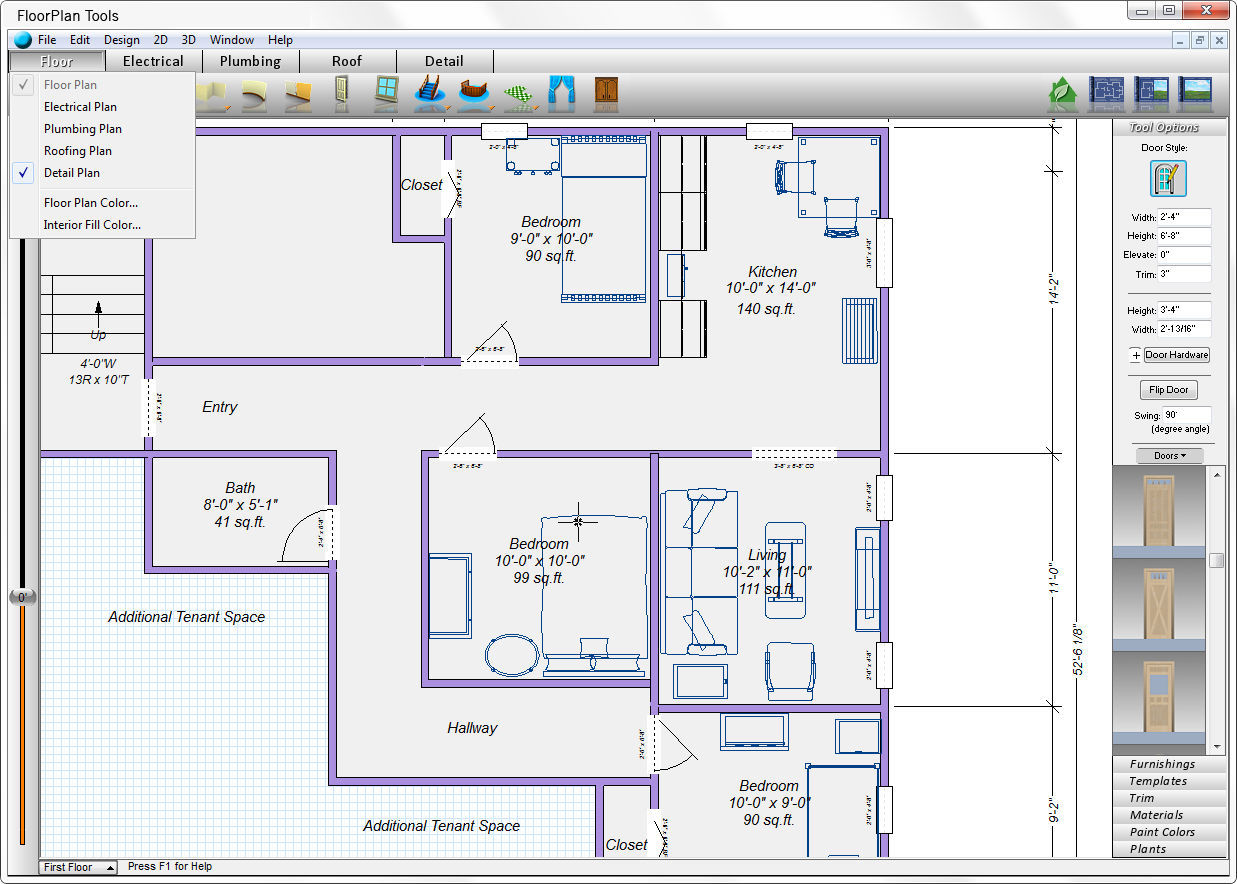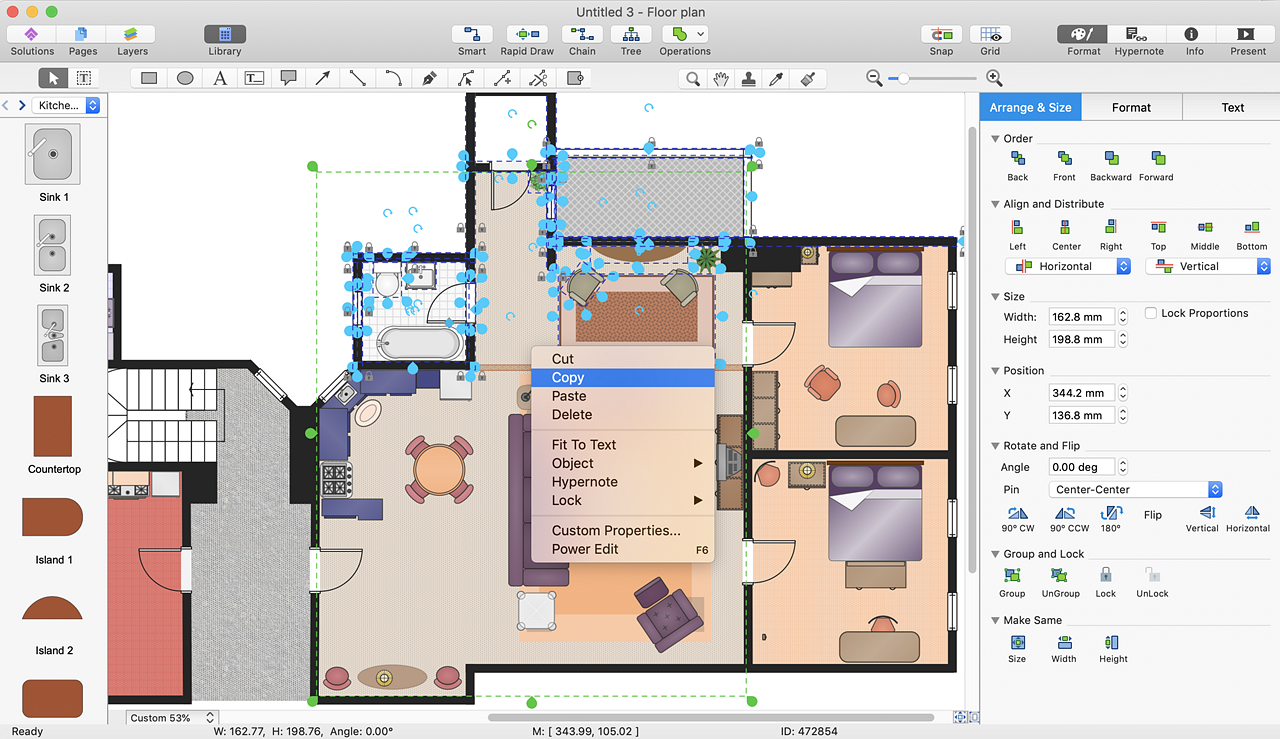What Is The Best Program To Make Floor Plans
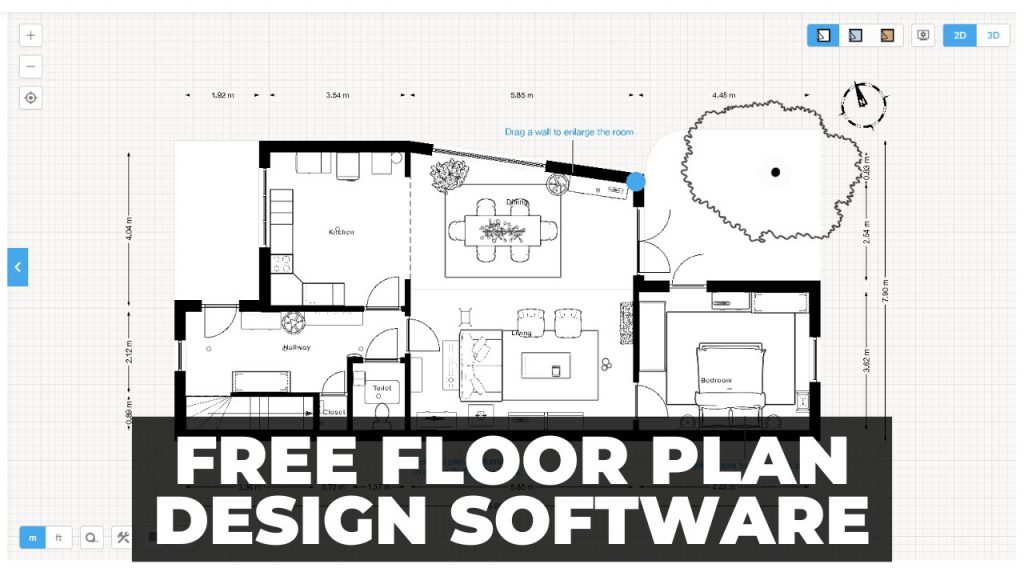
Urgent update: Choosing the right floor plan software is now critical for real estate professionals and homeowners alike. The market is flooded with options, making the decision overwhelming.
This article provides a concise guide to the top programs available, helping you quickly identify the best tool for your specific needs.
Free and Accessible Options
SketchUp Free remains a popular choice for its user-friendly interface and availability on web browsers. It's ideal for basic floor plans and 3D modeling, offering a gentle learning curve for beginners.
RoomSketcher Free offers a drag-and-drop interface and generates 2D and 3D floor plans easily. However, free accounts have limitations on project features.
Floorplanner is another web-based option that provides a simple interface and allows users to create detailed 2D and 3D floor plans. Limited features available in the free version.
Professional-Grade Software
AutoCAD Architecture is the industry standard for professionals. Renowned for its precision and extensive features, it's best suited for architects and experienced designers.
Revit, also by Autodesk, offers Building Information Modeling (BIM) capabilities. It allows users to create intelligent 3D models, crucial for collaborative projects.
Chief Architect Premier is a powerful alternative, favored for its focus on residential design. It caters to architects, builders, and interior designers who need detailed construction documents.
Considerations for Selection
When choosing a program, evaluate your skill level and project requirements. A simple project might only need a free tool, while complex designs demand professional software.
Budget is a crucial factor, with professional software requiring significant investment. Weigh the cost against the benefits for your specific use case.
Compatibility with other software and file formats is also critical. Ensure your chosen program integrates seamlessly into your existing workflow.
Latest Market Trends
Cloud-based solutions are gaining popularity, offering accessibility and collaboration features. These platforms enable real-time sharing and editing of floor plans across teams.
AI-powered tools are emerging, promising automated design suggestions and faster floor plan creation. These advancements are still in their early stages, but hold immense potential.
Virtual Reality (VR) integration allows users to experience floor plans in immersive environments. Providing realistic visualization and client presentations.
The Verdict
There is no single "best" program; the ideal choice depends on your individual needs and budget. Evaluate your requirements and test free trials before committing to a purchase.
For professionals, AutoCAD Architecture and Revit remain top contenders for their precision and BIM capabilities. For homeowners, SketchUp Free and Floorplanner offer accessible options.
Staying informed about the latest software updates and emerging technologies is crucial. Continue researching and experimenting to find the perfect fit for your floor planning needs.



