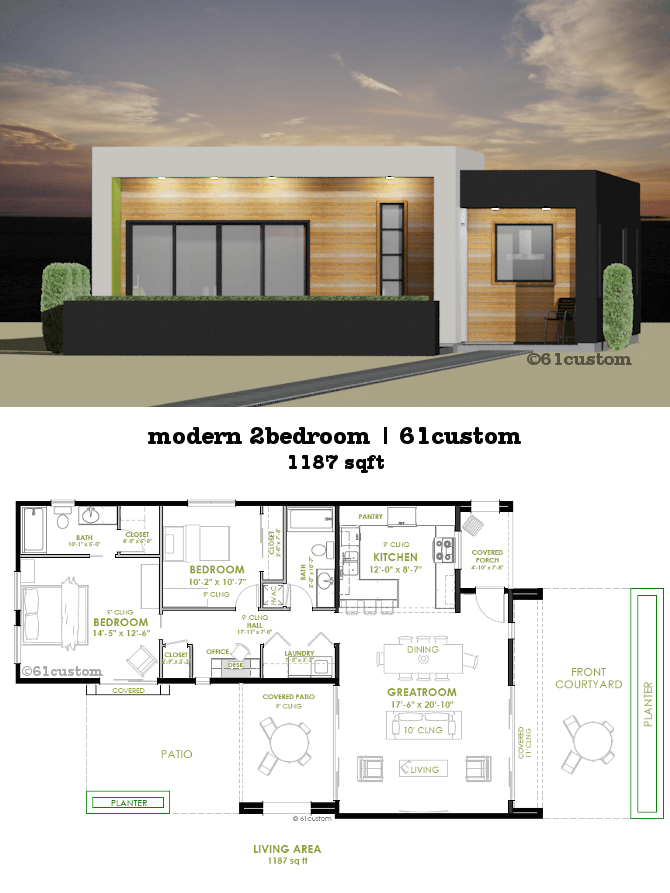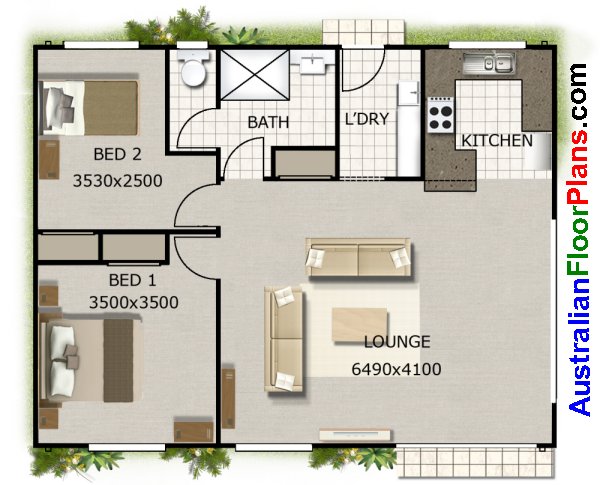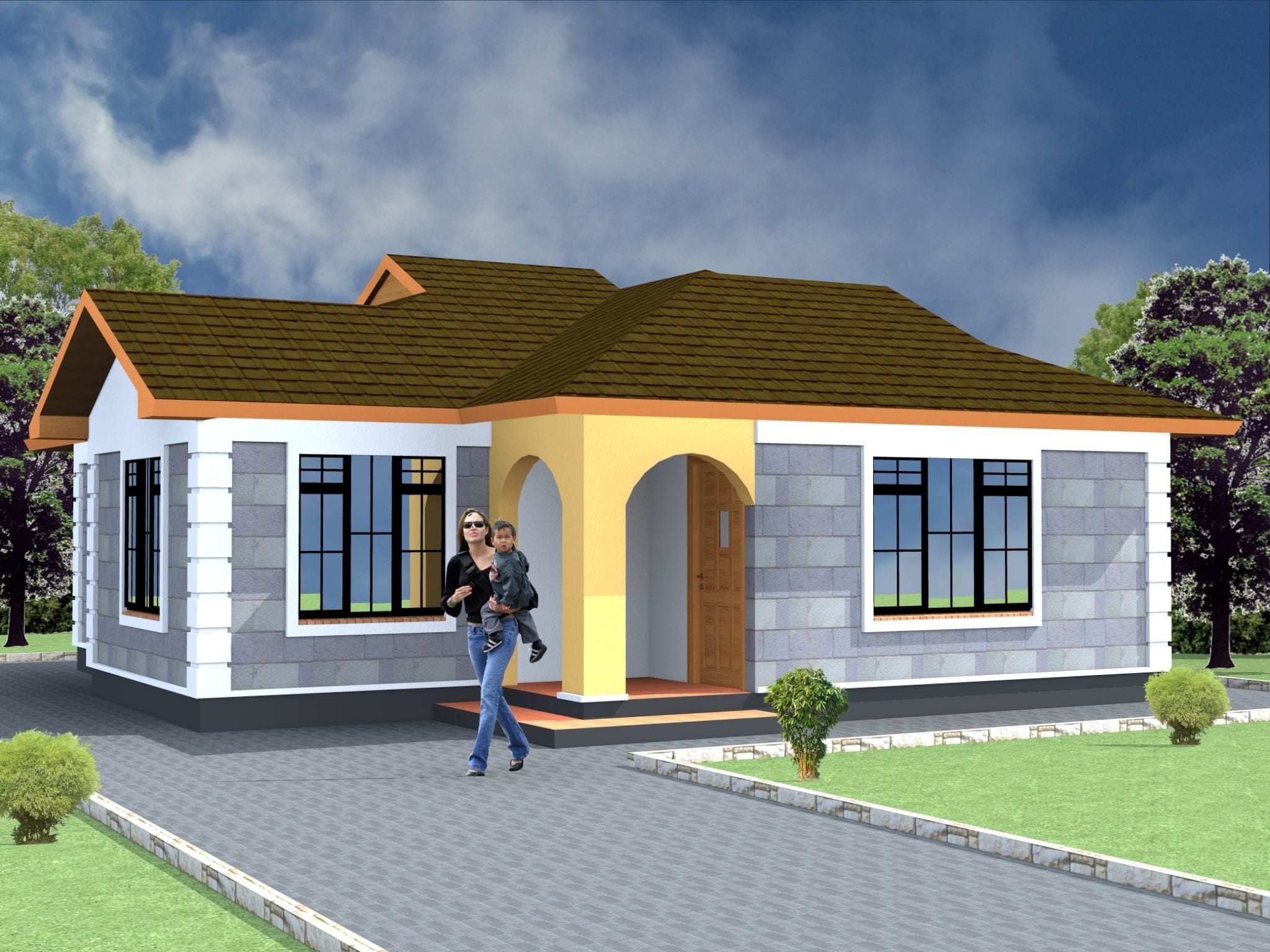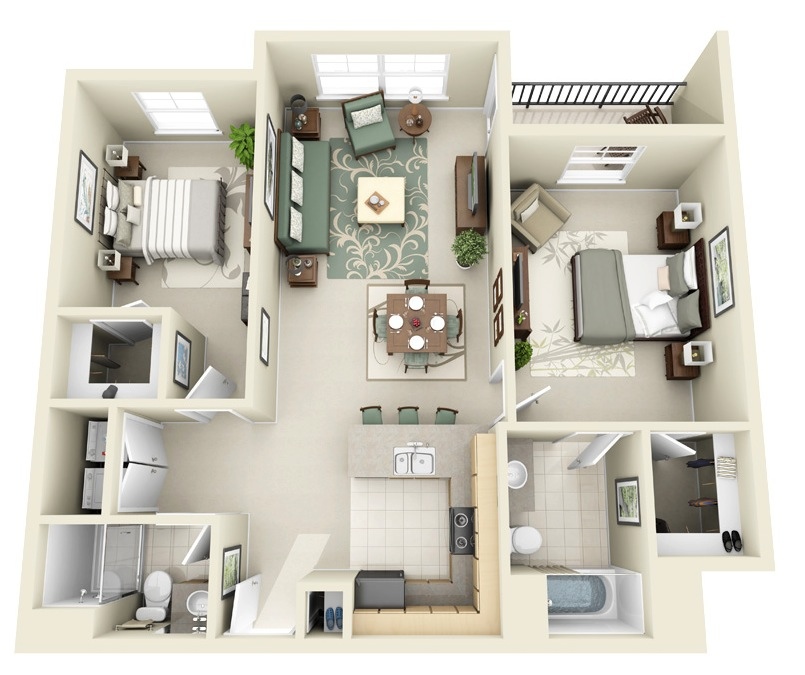2 Bedroom Open Plan House Designs

The popularity of 2-bedroom open-plan house designs is surging, reflecting a shift in homeowner preferences towards maximizing space and functionality in smaller living environments. This trend is reshaping residential architecture, offering innovative solutions for modern lifestyles.
This article examines the rise of these designs, exploring the reasons behind their appeal, key features, and potential impact on the housing market and everyday living. It will also delve into the considerations architects and homeowners need to make when opting for such a layout.
The Allure of Open-Plan Living
Open-plan layouts, characterized by the absence of walls separating key living areas like the kitchen, dining, and living room, have steadily gained traction over the past decade. Several factors contribute to their appeal.
Firstly, these designs create a sense of spaciousness, particularly beneficial for smaller homes or apartments. According to a 2023 report by the National Association of Home Builders (NAHB), open layouts are consistently ranked high by homebuyers, especially younger generations valuing social interaction and fluid living spaces.
Secondly, open-plan designs promote better social interaction. With fewer barriers between spaces, family members can easily communicate and interact while engaging in different activities. This is particularly appealing to families with young children or those who enjoy entertaining.
Thirdly, the layouts enhance natural light penetration throughout the home. Fewer walls allow sunlight to spread more evenly, reducing the need for artificial lighting and creating a brighter, more inviting atmosphere.
Key Features of 2-Bedroom Open-Plan Homes
While the core concept of open-plan remains consistent, 2-bedroom variations often incorporate specific design elements to optimize space and functionality. These include:
Multi-functional Zones
Furniture arrangement and strategic use of area rugs often define distinct zones within the open space. A kitchen island can serve as a breakfast bar and food preparation area, while a carefully placed sofa and coffee table can delineate the living room.
Clever Storage Solutions
Given the limited square footage, integrated storage solutions are crucial. Built-in shelving, hidden compartments, and multi-purpose furniture help maximize space and minimize clutter.
Strategic Use of Vertical Space
Tall ceilings and well-placed windows draw the eye upward, creating a sense of spaciousness. Lofted storage areas or mezzanine levels can also provide additional utility without significantly impacting the open flow.
Emphasis on Natural Light
Large windows, skylights, and strategically positioned mirrors amplify natural light, making the space feel brighter and more open. Thoughtful window placement minimizes glare and maximizes sunlight penetration throughout the day.
Considerations and Potential Drawbacks
While offering numerous advantages, 2-bedroom open-plan designs also present certain challenges that homeowners should consider. Noise control is a significant concern.
The lack of walls can lead to amplified sound levels, making it difficult to concentrate or relax. Implementing sound-dampening materials, such as acoustic panels or thick rugs, can mitigate this issue.
Privacy can also be a challenge, particularly when multiple people are using the space simultaneously. Careful planning of furniture arrangement and the incorporation of visual barriers, such as screens or bookshelves, can address this concern.
Maintaining a sense of order and cleanliness is essential in open-plan layouts. Clutter can quickly detract from the overall aesthetic and make the space feel smaller. Regular decluttering and the implementation of smart storage solutions are vital.
"Open-plan living is not a one-size-fits-all solution," states Sarah Miller, a lead architect at Modern Design Studio. "It requires careful planning and consideration of individual lifestyles to ensure it meets the needs of the homeowners."
Impact on the Housing Market
The increasing demand for 2-bedroom open-plan homes is influencing the housing market. Developers are increasingly incorporating these designs into new construction projects, particularly in urban areas where space is at a premium.
The trend is also driving renovation projects, as homeowners seek to transform existing spaces into more open and functional layouts. According to a survey conducted by Houzz, kitchen and living room remodels are among the most popular home improvement projects, often involving the removal of walls to create open-plan spaces.
However, the popularity of open-plan living has also raised concerns about the potential for cookie-cutter designs and a loss of individuality. Architects are increasingly emphasizing the importance of incorporating unique design elements and personalized touches to create homes that reflect the distinct tastes and lifestyles of their occupants.
Looking Ahead
The 2-bedroom open-plan house design appears poised to remain a popular choice among homeowners seeking modern, space-efficient living environments. As lifestyles continue to evolve, innovative design solutions will be crucial in addressing the challenges and maximizing the benefits of open-plan living.
The future of these designs may involve greater emphasis on flexible spaces that can be easily adapted to changing needs. Movable partitions, modular furniture, and smart home technology could play an increasingly important role in creating truly adaptable and functional open-plan living environments.


















