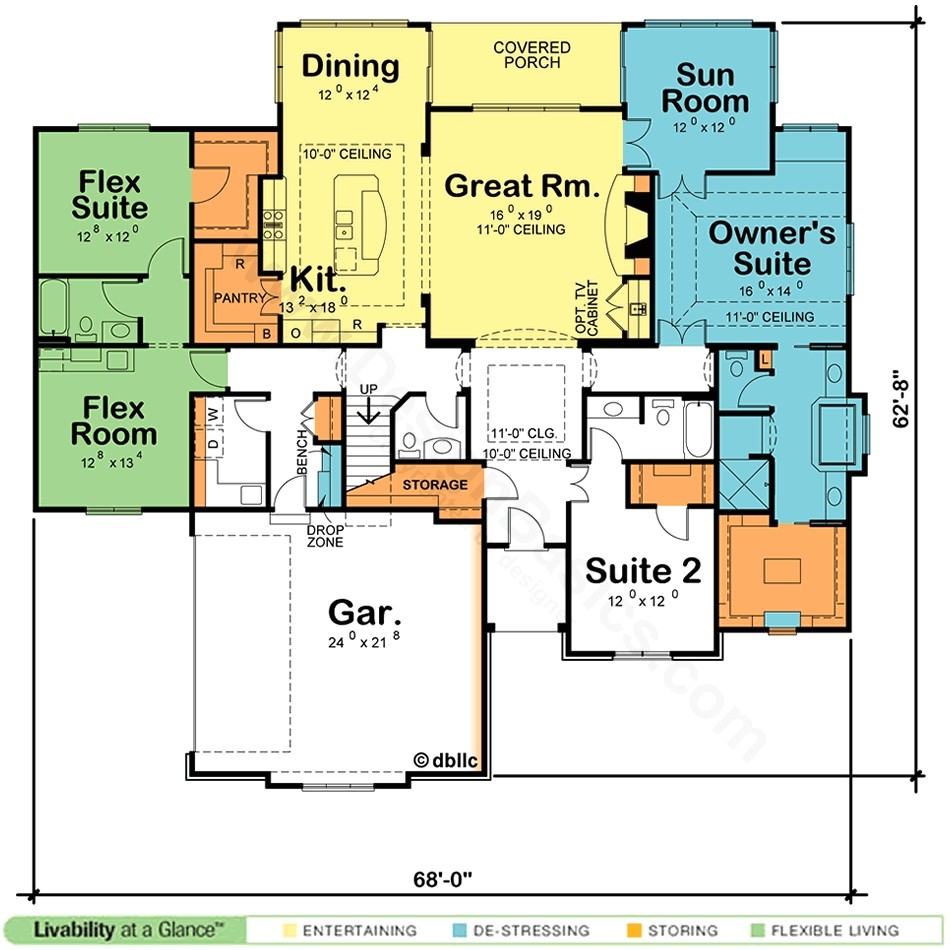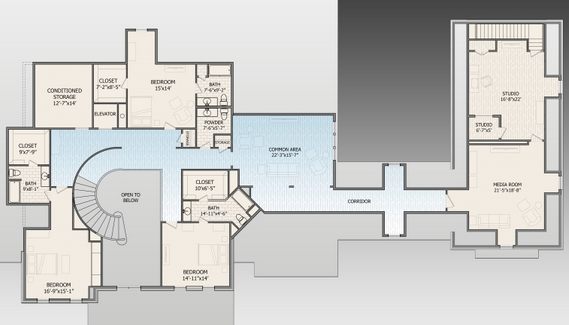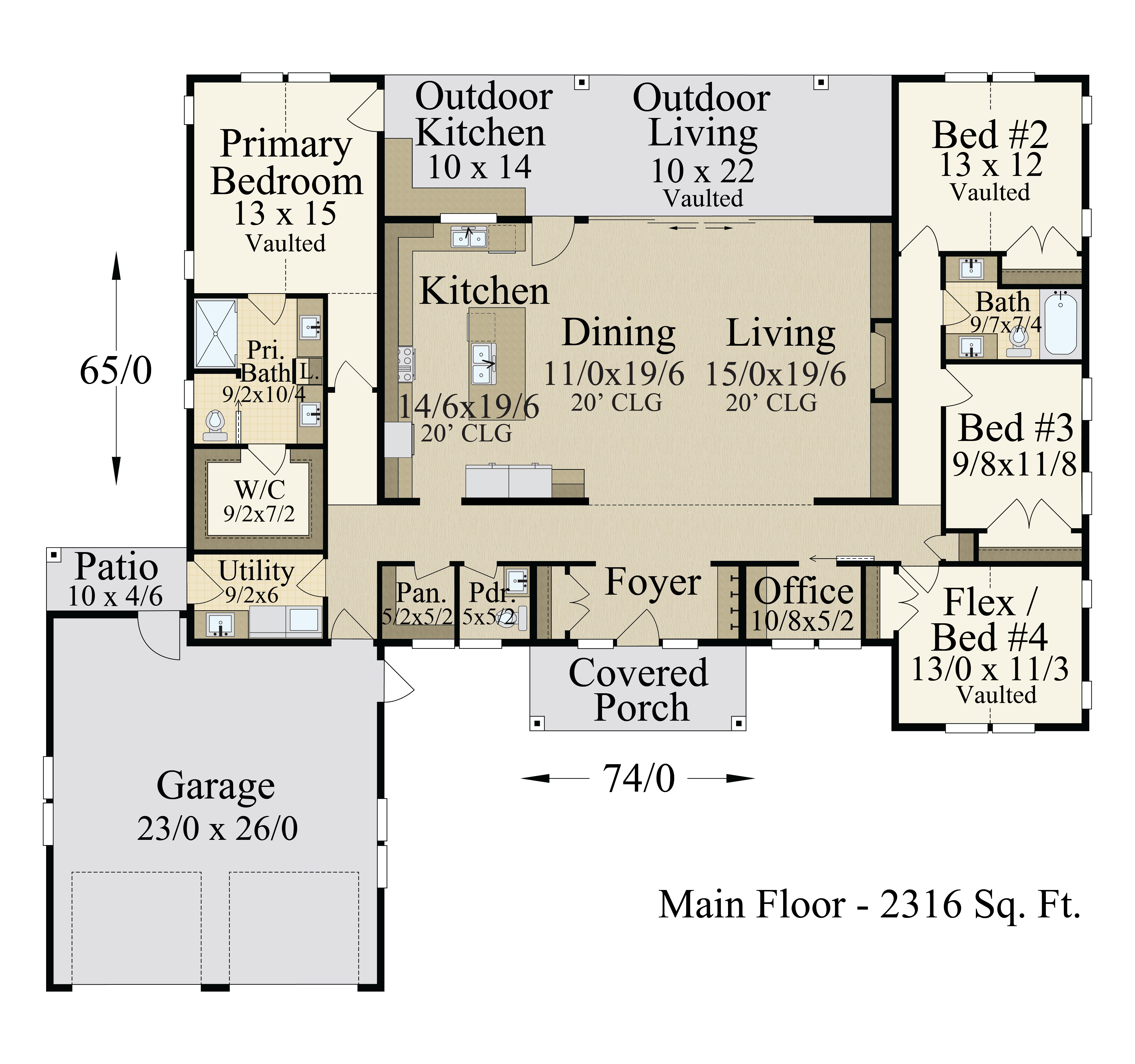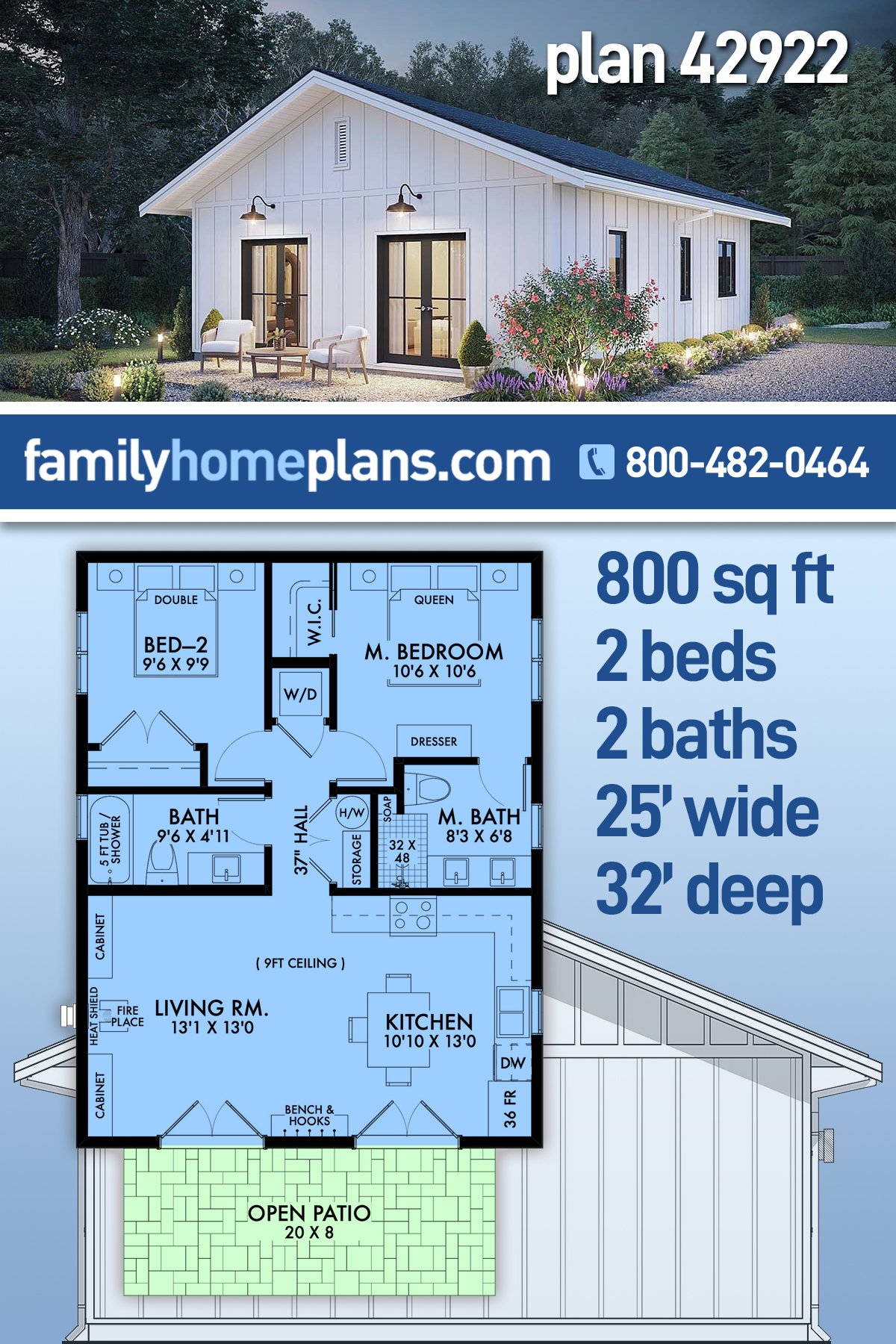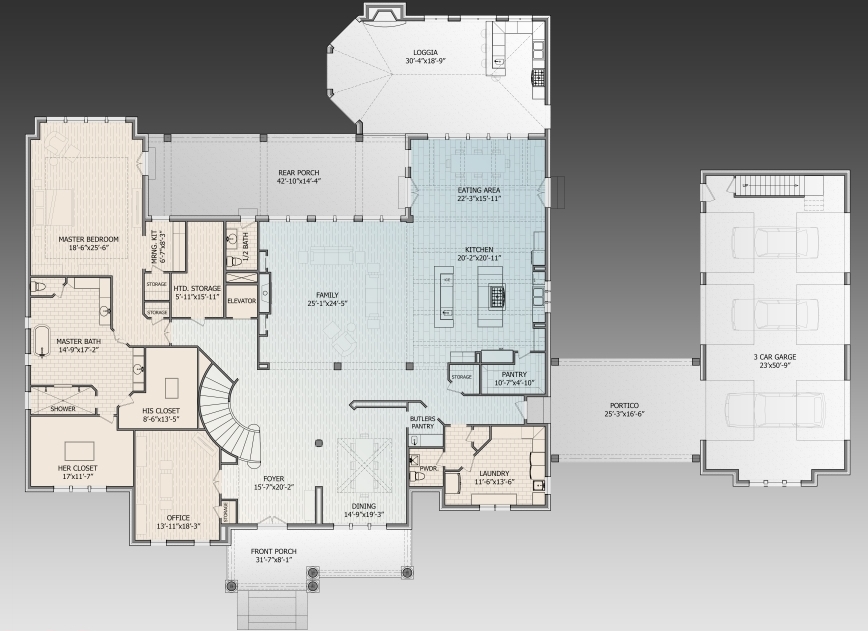Ranch House Floor Plans With 2 Master Suites

The classic American ranch-style house, known for its single-story living and sprawling footprint, is evolving. A growing trend sees this iconic design incorporating dual master suites, catering to a diversifying range of homeowner needs and lifestyles.
This article examines the rise of ranch house floor plans featuring two master suites, exploring the reasons behind their increasing popularity and the implications for the housing market.
The Dual Master Suite Trend: A Growing Demand
What was once a niche request is now becoming a mainstream desire. According to a recent survey by the National Association of Home Builders (NAHB), demand for homes with flexible layouts, including those accommodating multi-generational living, has significantly increased in the past five years.
The dual master suite ranch floor plan directly addresses this demand.
Why Two Masters? Addressing Evolving Needs
Several factors are driving the popularity of these updated ranch designs. Multi-generational living is a significant contributor.
More families are opting to house aging parents or adult children, creating a need for separate, private living spaces. A second master suite provides that crucial separation while maintaining a sense of togetherness.
Another driver is the rise in co-ownership among unrelated individuals. Friends buying a house together, or siblings investing in property, often seek a floor plan that offers equitable and private accommodations for each owner.
Empty nesters looking to downsize without sacrificing comfort are also drawn to dual master suites. They use one suite as their primary bedroom and the other for visiting family, guests, or even as a dedicated home office.
Key Features and Design Considerations
Ranch homes with two master suites aren't simply adding an extra bedroom and bathroom. Careful consideration is given to the layout to ensure privacy and functionality.
Often, the suites are situated on opposite sides of the house or separated by a common living area. This configuration minimizes noise transfer and maximizes personal space.
Each suite typically includes a full bathroom, a walk-in closet, and potentially a private sitting area or access to an outdoor space. Universal design principles are frequently incorporated, making the suites accessible for individuals with mobility challenges.
Beyond the suites themselves, the common areas of the ranch house are designed to foster connection and shared experiences. Open-concept kitchens and living rooms, large dining areas, and outdoor patios encourage interaction among residents.
Many of these homes also feature flexible spaces that can be adapted to changing needs. A den or bonus room can serve as a home office, a playroom, or a guest bedroom, further enhancing the versatility of the floor plan.
Impact on the Housing Market and Homebuyers
The increasing demand for dual master suite ranch homes is influencing the housing market. Builders are responding by incorporating these floor plans into their new construction projects.
Existing ranch homes are also being renovated to add a second master suite, increasing their market value. "We've seen a noticeable uptick in requests for this type of renovation," says Sarah Miller, a local contractor specializing in ranch-style home remodels. "Homeowners recognize the added value and flexibility it brings."
For homebuyers, the dual master suite ranch offers a practical solution to various lifestyle needs. It provides privacy, independence, and the potential for rental income.
However, potential buyers should carefully consider their long-term needs and the overall cost of the home. The larger square footage and additional amenities of a dual master suite ranch can translate to a higher purchase price and increased maintenance expenses.
Looking Ahead: The Future of Ranch-Style Living
The evolution of the ranch house floor plan reflects the changing demographics and lifestyles of American families. The inclusion of dual master suites is a testament to the enduring appeal of this iconic architectural style.
As the demand for flexible and adaptable living spaces continues to grow, the dual master suite ranch is likely to remain a popular choice for homebuyers seeking a blend of privacy, comfort, and community.
The future of ranch-style living appears to be one that embraces innovation while honoring its rich history. The dual master suite ranch stands as a compelling example of this evolution.





